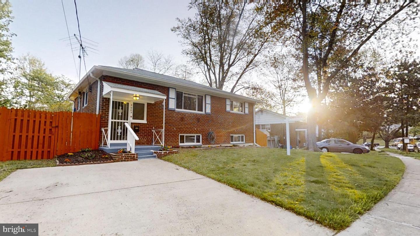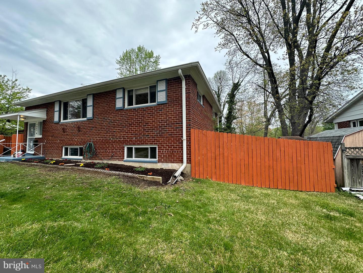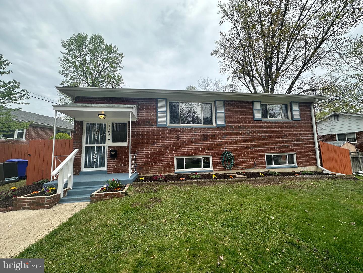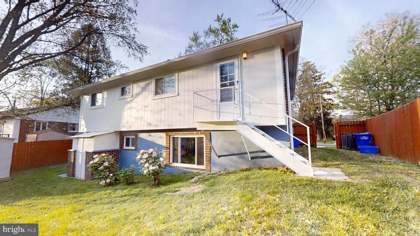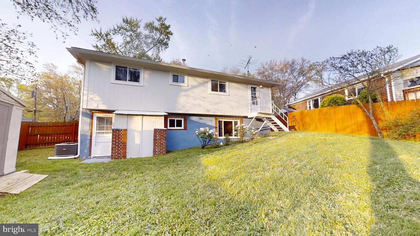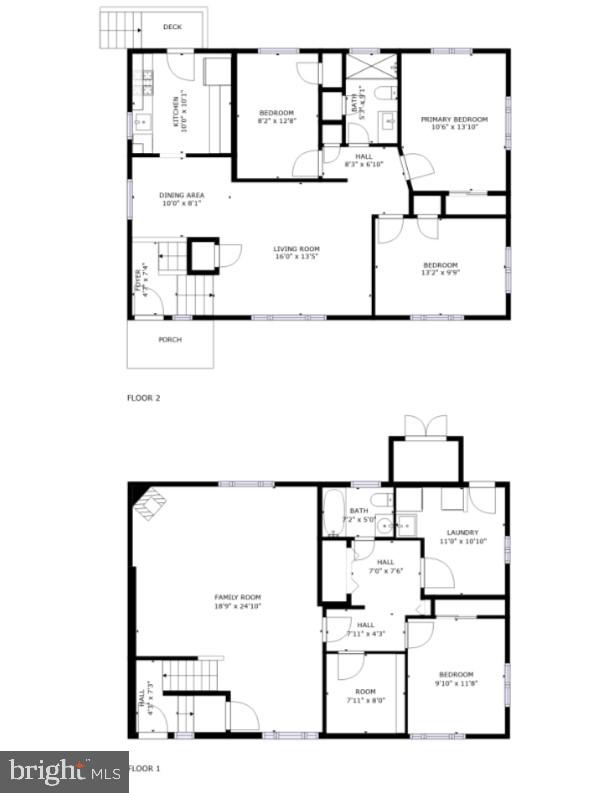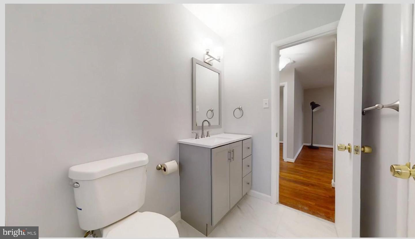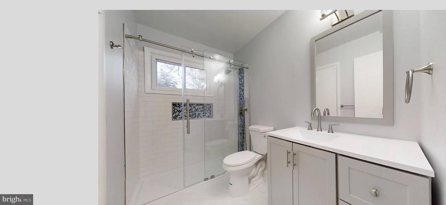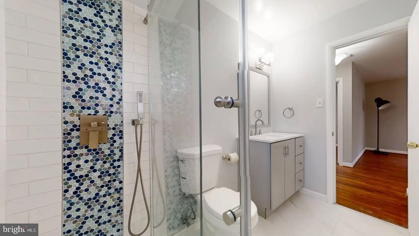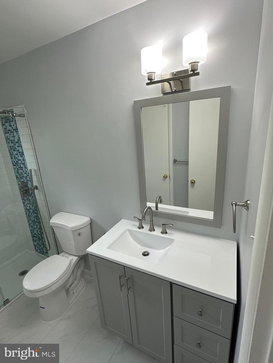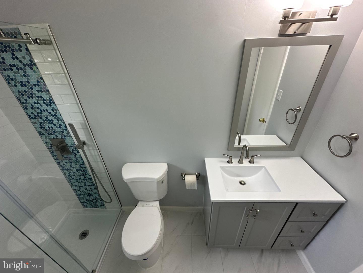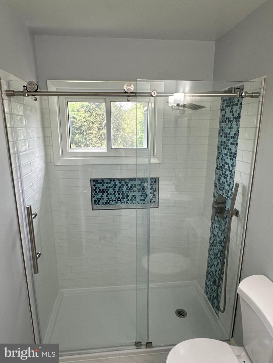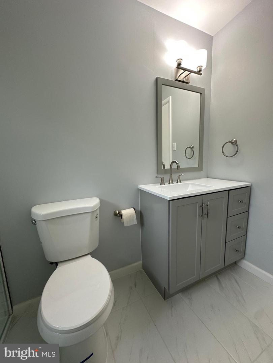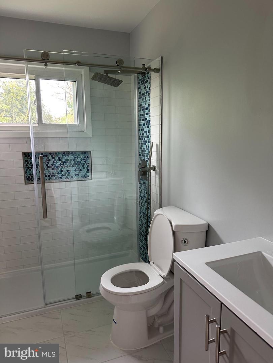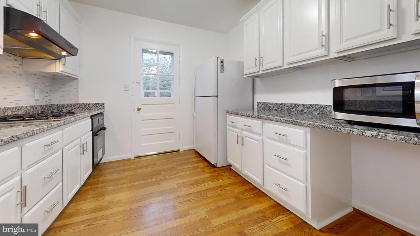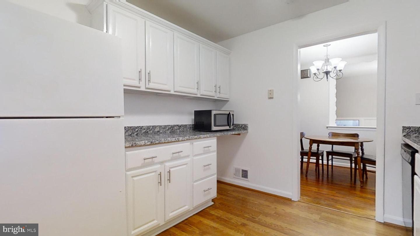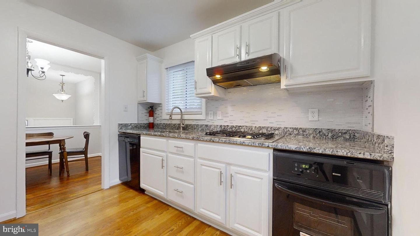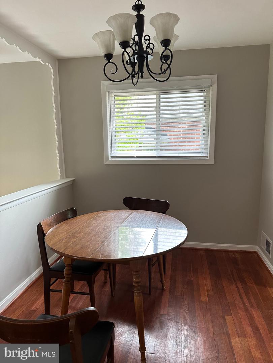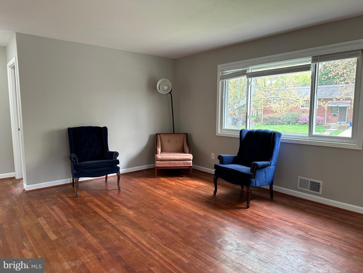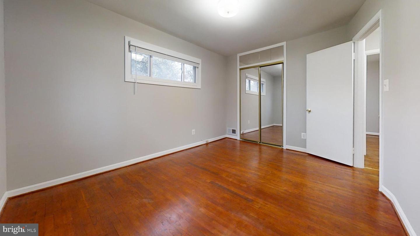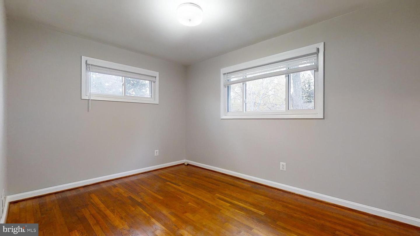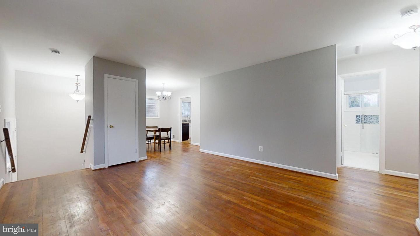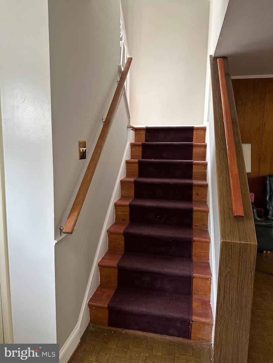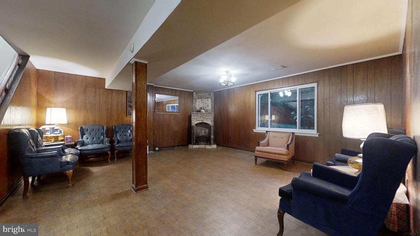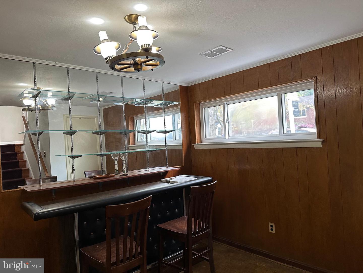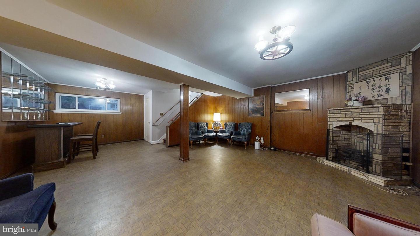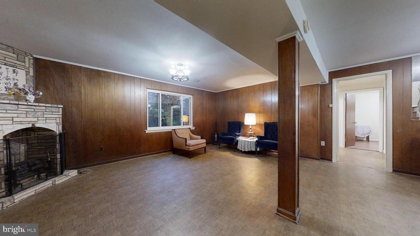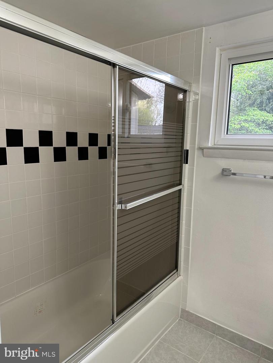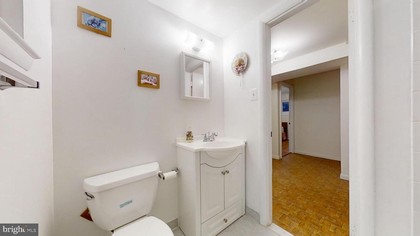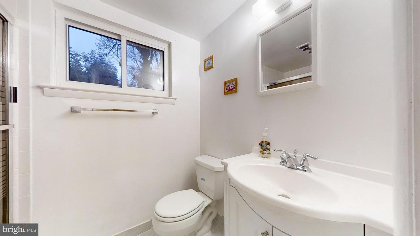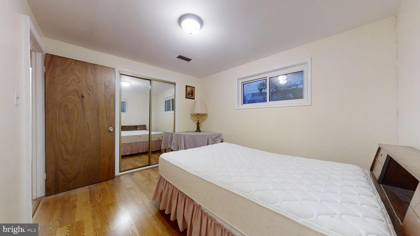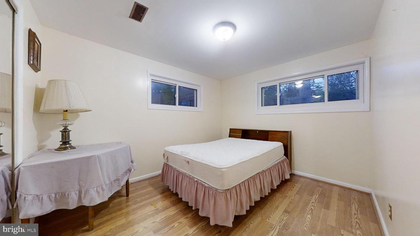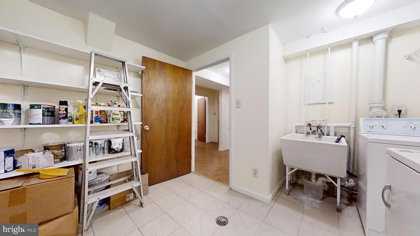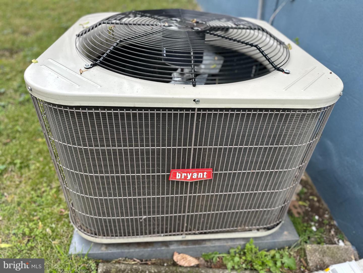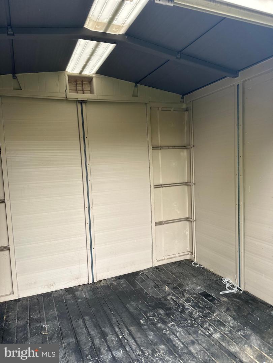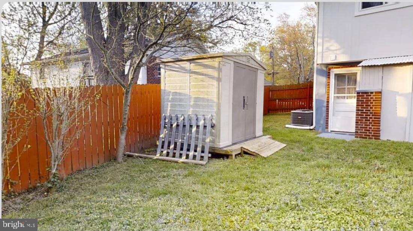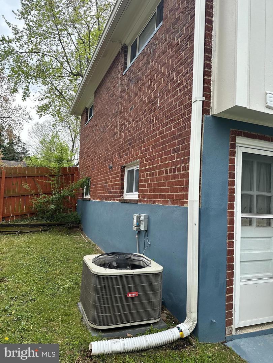Open House Saturday, April 20th (10:30 am-3pm) and Sunday, April 21st (1-4pm). Don't miss your chance to see this upgraded, well-maintained 4-bedroom, 2-full bathroom house! Move-in ready! Seller provides a Home warranty to the buyer who offers a full and above price. Recent improvements: freshly renovated kitchen; a completely remodeled full bathroom. Freshly painted both interiors and exteriors. Repaired/replaced Facia, gutters and downspouts. Newer double-pane windows with brand new wood-like blinds , water heater. Bryant Heating and Cooling 2021, 10 years warranty still effective. Newer storm doors at all the entrances. Upgraded lower level full bath. This 1776-sqft finished area house is efficiently designed, offering a bright and airy atmosphere. The main level features beautiful hardwood floors and generous windows. The dazzling kitchen boasts exquisite granite countertops, an eye-catching backsplash, modern white solid wood cabinets, and a stairway access to the backyard. The main level three spacious bedrooms share access to the stunning bathroom. The shower, boasting frameless enclosures, is beautifully enhanced with color-coordinated niche, panel, stylish tiles, modern lighting, and brand-new sleek vanities. Downstairs, the fully finished basement boasts laminate flooring, a spacious 4th bedroom, a second updated full bathroom, a roomy storage room/office, an ample laundry room, and a generously sized family room/entertainment area complete with a bar. With its walkout private entrance, the basement makes this house an ideal choice for multi-generational co-living arrangements. A plenty of storage spaces including an underneath-stair storage, a makeup storage room adjacent to the laundry room, and a large outdoor shed. The newly painted high fence provides privacy to the large, clear, and level backyard, ideal for outdoor entertaining, gardening, or just relaxing. Located just 5 minutes from the Glenmont Metro, shopping, and restaurants. Walk to the metro bus line. Only 12 minutes to Rockville Town Center, 13 minutes to NIH, and 15 minutes to downtown Bethesda. Magnet public schools. No HOA!
MDMC2126730
Single Family, Single Family-Detached, Cape Cod, 2 Story
4
MONTGOMERY
2 Full
1959
2.5%
0.16
Acres
Hot Water Heater, Gas Water Heater, Public Water S
Brick
Public Sewer
Loading...
The scores below measure the walkability of the address, access to public transit of the area and the convenience of using a bike on a scale of 1-100
Walk Score
Transit Score
Bike Score
